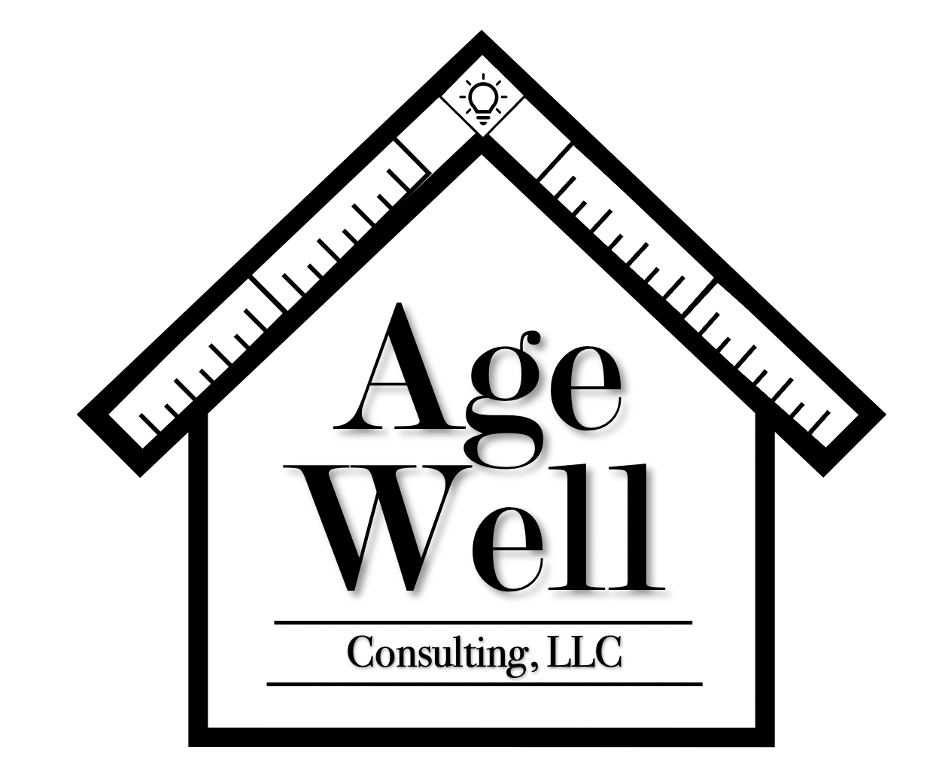Frequently Asked Questions
-
Ideally, homeowners and family are more than welcome to be present. Design is most successful when function is in mind. We would also LOVE to include a hired caregivers or additional family members that would like to be involved and provide additional input for success. If there is a member that is having particular difficulty moving around the home, then their presents and input are key.
-
While it always depends on the size of the property and level of needs, assessments are quick and can take an hour or two.
-
Digital reports include full needs assessment of client and property, summary of findings, Safety risk rating, room-by-room detailed recommendations, and product list, link, and contact information.
-
No. Education sessions are very customized and require mindful time and energy to review, design, and further research the needs of our clients.
-
According to the National Institute on Aging, the average cost of of a fall can be upwards of $62,521. Our total project times can take approximately 5 hours (including 1-2 hour meeting/assessment and 3 hour research documentation compilation.) Larger, more complex projects may take longer and require additional service time with additional service fees. Our CAPS professional is experienced in providing customized client centered services that work for you. Our consultant’s diverse background offers a one of a kind experience to ensure everyone at home is safe and thriving.
-
Currently Age Well Consulting, LLC does not complete handyman, construction, landscaping, or physical remodeling work recommended in report. However, report includes website, vendor and service contact information, if available, for direct service scheduling.
-
Invoiced hourly rate applies. Our Consultant is more than happy to accompany you and your realtor during your home shopping and address needs prior to even buying! Have a few properties that you are looking at, but unsure which one needs more work? Let us help take the guessing game out of buying your next home.
-
Our consultant wants to gather as much information as possible to be able to assist you to provide the best experience. The information from this survey allows more time during your meeting and property assessment once on site and helps lessen the need for additional hourly fees.
-
Widened entry ways for increased accessibility
Pattern, color, and style design recommendations for low vision or chronic disease progression
Fully accessible and functional curb appeal
Grab bar placement for safer transitions in bathrooms and showers
Door-knob to door-lever style replacements for easier grip opening
Improved lighting for safer navigation and tasks in living spaces
Stair lifts, ramps, and elevator needs
Adjustable height countertops, sinks, and stoves
Spacious and functional floor plans to increase safety
Non-skid or non-slip grips on stairs or railing additions
Accessibility designs for live-in caregiver quarters
Developmentally appropriate play spaces
Weather-proof safety designs for outdoor living spaces
